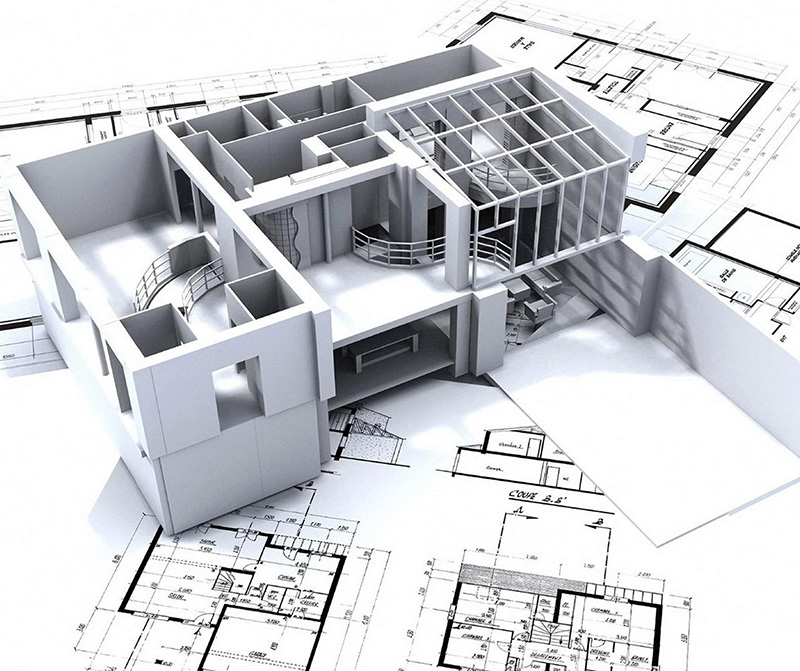Whether it’s a new house being built or an office building that’s having alternations made to it, all planning applications require a map called a ‘Location Plan’.
Part of applying for planning permission to make an alteration to an existing property or to build a new property is submitting a location plan. A location plan needs to identify roads and buildings on land adjoining to the application site to ensure that the application site itself is clear. The map should be focused on the area that your project is in and should be at a scale of 1:1250 in an urban area, showing around 4 hectares of land.
The map should show the entire site, including car parking, gardens, and other open land around the buildings. On the planning application form, the size of the entire site will need to be provided. There is a list of validation requirements on the Council’s website. If you visit the Government’s Planning Portal, it will tell you that the ‘Location Plan’ should be based on an up to date Ordnance Survey Map.
In addition to a location plan, some councils require that you provide a Site Plan (or Block Plan). This plan should be at a scale of 1:500 0r 1:200. This map should show the proposed development in relation to the site boundary. This should include all buildings within the area of application and at neighbouring properties.
At Lotus Chartered Engineers, we understand that getting all of the relevant materials required for your planning application, can be unnecessarily stressful and time-consuming, which is why as part of our one-stop planning service, we are able to deal with this for you, ensuring that your application has all the relevant planning information required.
Advancements in computer science found applications designing and managing plants, simplifying calculations and drawings that previously had to be done manually. The completion of the Human Genome Project is also seen as a major development.

